

Published on: 06/28/2025
This news was posted by Oregon Today News
Description

To step inside George Jutras’ cabin is to step back in time nearly a century. On the wall, the calendar always reads 1935 — the year the cabin was built.
The hand-hewn log walls glow a deep amber. A fire crackles in the stone fireplace. Through the open windows, the sound of nearby Henry Creek burbles in with the breeze.
“You’re indoors, but the cabin invites the outdoors in,” Jutras told me when I interviewed him at his cabin in March. “Everything here is nature — logs, river rock. That’s Henry.”
He’s talking about Henry Steiner, a self-taught carpenter who, along with his family, hand built dozens of log cabins along the western slope of Mount Hood from the late 1920s to early 1950s. Coming from hard times of the Great Depression and shaped by the hard work of their hands, these rustic mountain retreats are now celebrated as Oregon masterpieces.
Jutras’ cabin is one of seven cabins open to the public on Saturday, August 9th as part of the annual Steiner Cabins Tour, a once-a-year, ticketed event that offers the public a rare self-guided glimpse inside these storybook homes.
Only 300 tickets are available — they go on sale at 8 a.m. Tuesday, July 1 — and they’re expected to sell out quickly as they have in previous years.
This year marks the 20th anniversary of the tour, a beloved tradition and a fundraiser for the nonprofit Mt. Hood Cultural Center & Museum.
This year’s tour will feature Steiner cabins in Rhododendron. Tour participants who go on the self-paced, 1-mile walking tour will get to see hand-crafted details up close and hear the stories told by the owners.
Restoring an Oregon icon
Cozy cabins in the woods have long been iconic symbols of simplicity, ruggedness, and a reconnection to nature. But Steiner cabins take the concept of simple cabin to a level of art that is instantly recognizable as a style of their own. They are often described as quaint, magical and whimsical — as if from a children’s storybook.
My love of cabins has been lifelong, in part because I have a family connection stretching back seven generations to Oregon pioneers. I dreamed of owning a historic Mount Hood cabin for decades, and then one day I found one surrounded by overgrown brush, appearing to be derelict and abandoned.
When I peeked into the backdoor window, I saw hand-peeled vertical log walls, crisscrossing scissor beams, and a stair banister shaped by curving pieces of wood.
“This might be a Steiner,” I said to myself, instantly recognizing some of the signature Steiner elements.
Through this cabin, I was introduced to the Steiner Cabins Tour, the volunteers who organize it, and Lloyd Musser, the leading expert on Steiner cabins, and former director of the Mount Hood museum.
I spent the next several years restoring the historic 1930 cabin by hand, as reported by Janet Eastman in the Oregonian in 2022, the year my cabin was featured on the annual tour.
Volunteering to help document the Steiner cabins for the Mount Hood museum, I spoke to cabin owners and Musser many times, getting a deeper appreciation for what makes Steiner cabins so special.
“It’s all the artistic touches that make them interesting,” Musser told me at his home in February in what would be his last interview about Steiner cabins before he died of Parkinson’s disease. “Every place you look in a Steiner there’s something going on.”
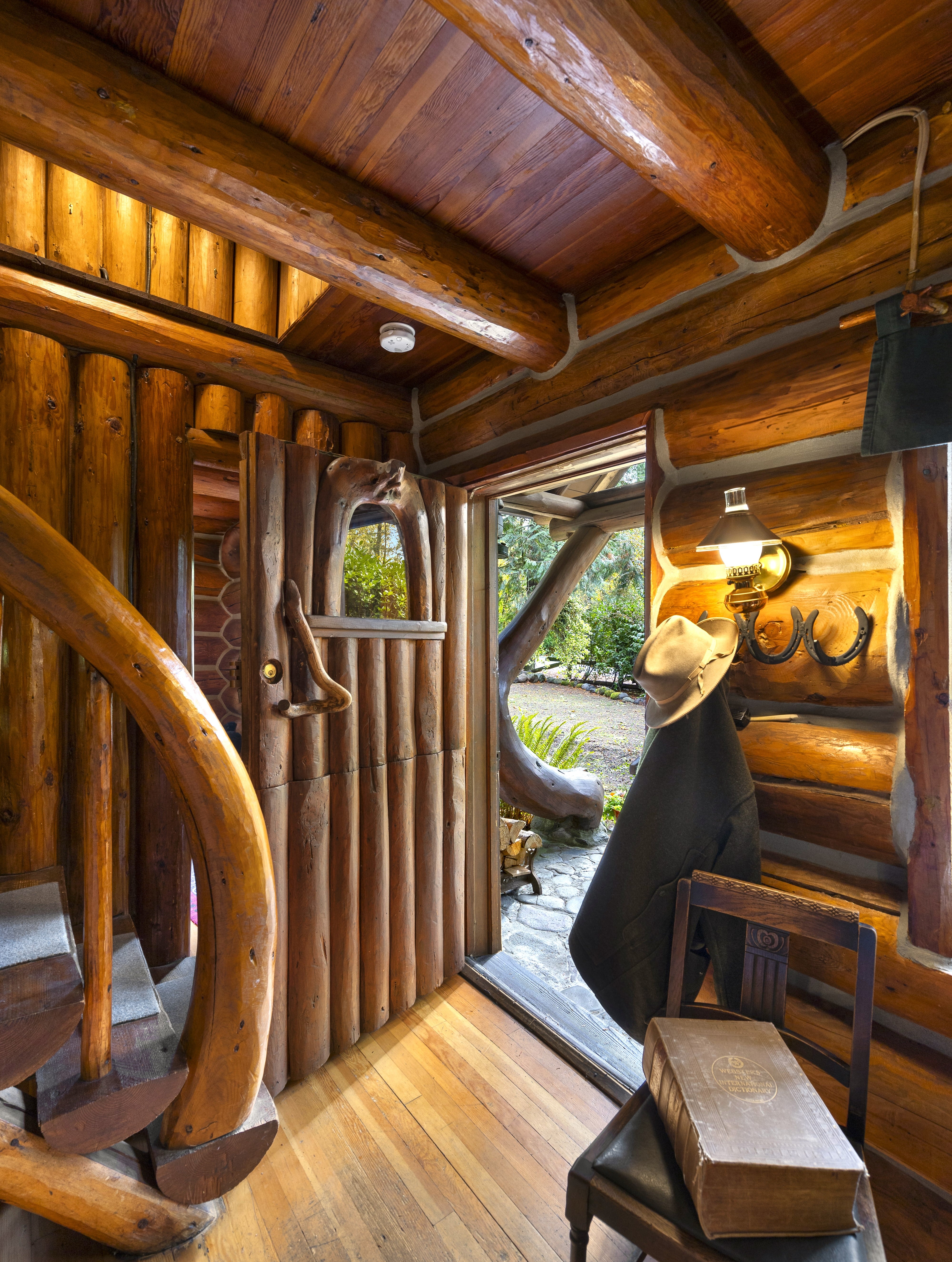
Steiner cabins have all the quintessential elements of classic cabins, such as stone fireplaces, log beams, and heavy wooden doors, Musser said. But they also have something more.
Each Steiner cabin is one-of-a-kind, yet unmistakably share the enchanting Steiner signature style, with features such as stair banisters made from curved logs and whimsical porch posts made from crooked tree trunks. One cabin featured in this year’s tour even has a log bridge crossing over the living room to the master bedroom.
With the help of his family, Henry Steiner crafted his cabins by hand, using the techniques and tools of the Oregon pioneers, like drawknives, broad axes and adzes.
As the father of 11 children during the Great Depression, Steiner was nothing if not practical. Why buy a doorknob, he reasoned, when a sapling could be shaped into one? But frugality wasn’t his only guide.
“Each piece of wood seemed to speak to him,” Musser explained. “He saw not just a log, but a banister with its own whimsy.”
Henry Steiner wasn’t formally trained in architecture, but his name is now synonymous with a uniquely homegrown architectural style — Oregon Rustic — that is defined by craftsmanship, simplicity and connection to nature.
These log cabins “were built just as the Arts and Crafts movement joined hands with the Depression’s Make Do spirit. The result: Oregon Rustic style that continues to influence design today,” architecture and design journalist Janet Eastman wrote in the Oregonian.
Steiner contributed to two of Oregon’s best-known wooden buildings: Portland’s long-lost 1905 Forestry Building and the iconic WPA project Timberline Lodge, as well as two churches, including the 1937 Steiner Church restored and recently reopened. Two of his buildings are on the National Register of Historic Places, recognized for their historic and cultural significance.
But Steiner’s work was not always as celebrated as it is today and could easily have been lost forever.
From abandoned to beloved
One of the homes on this year’s tour is the Dougherty family cabin, purchased in 1975 by a Welches school teacher, Nancy Dougherty. At the time, she didn’t know it was a Steiner. It was abandoned, overrun with squatters and had fallen into disrepair. In the snow, she found a log dining table — handcrafted by Steiner — tossed aside like junk.
Raising her two young boys as a single parent, she rolled up her sleeves with Steiner-like self-reliance and set to work restoring her cabin. The more she worked on it, the more she became intrigued by its craftsmanship and unique charm.
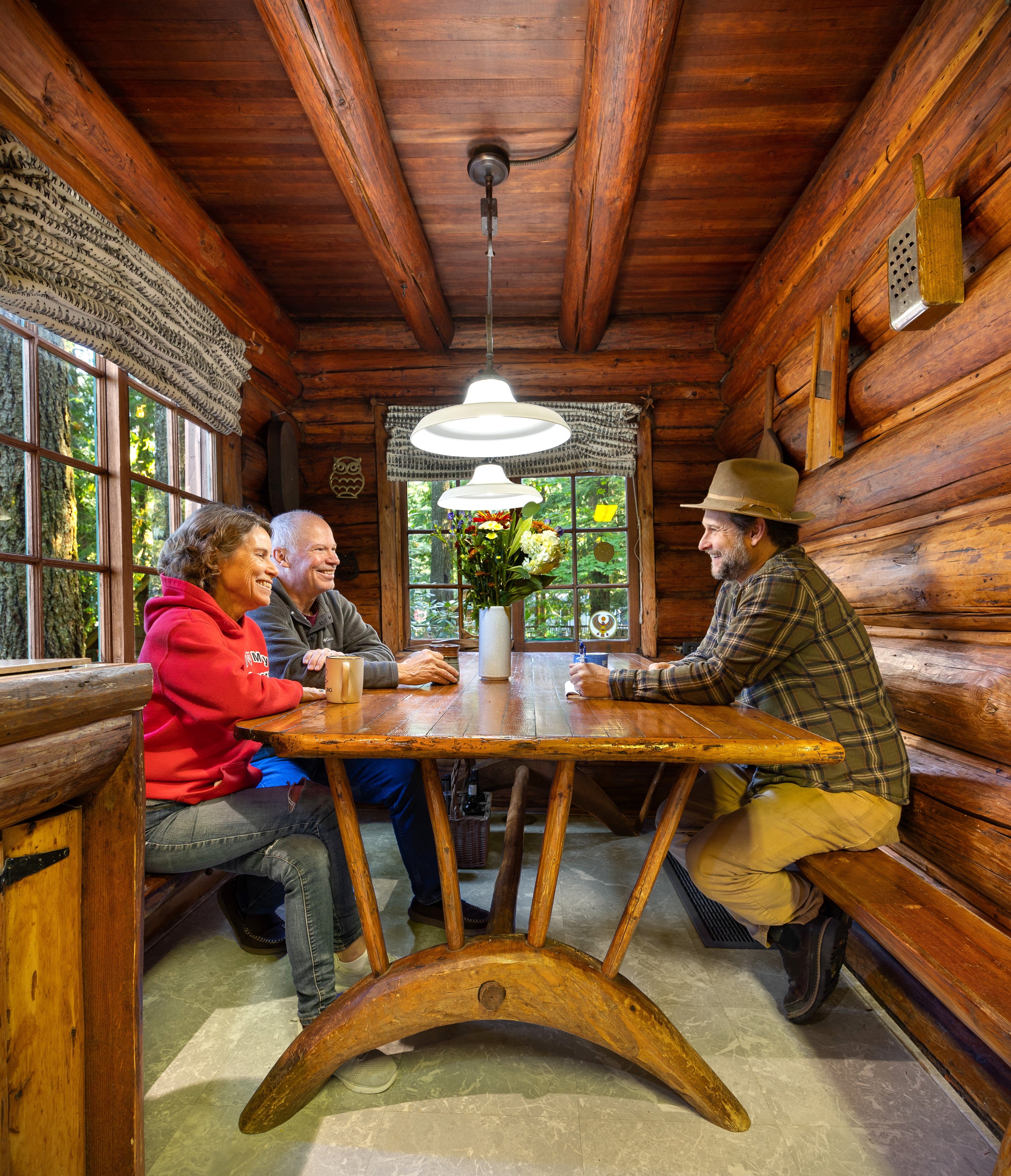
In 2003, a few years after Musser had helped launch the Mount Hood museum, she suggested Musser should document the historic cabins before they disappeared.
“Good idea,” Musser replied, and added with a chuckle: “Be my guest.”
But he offered to help.
Musser, retired from a career with the U.S. Forest Service, drew from his experience with National Register documentation and created an inventory form for the cabins. Dougherty started the work, and eventually, Musser took the lead, driven by what he called a need “to complete the spreadsheet.”
As word spread, the list of possible Steiner cabins grew to as many as 100. But then, some questions started to come up. At least five cabins thought to be built by the Steiners had been misattributed. At least six no longer existed and could not be documented. And at least a dozen had been altered so significantly that it was impossible to determine if they were actually the original work of the Steiner family.
In 2004, Portland’s Architectural Heritage Center invited Musser and a small group to give a lecture on the historic cabins. With help from Dougherty, they organized a tour of five or six cabins for the following day.
What was expected to be a modest event quickly grew.
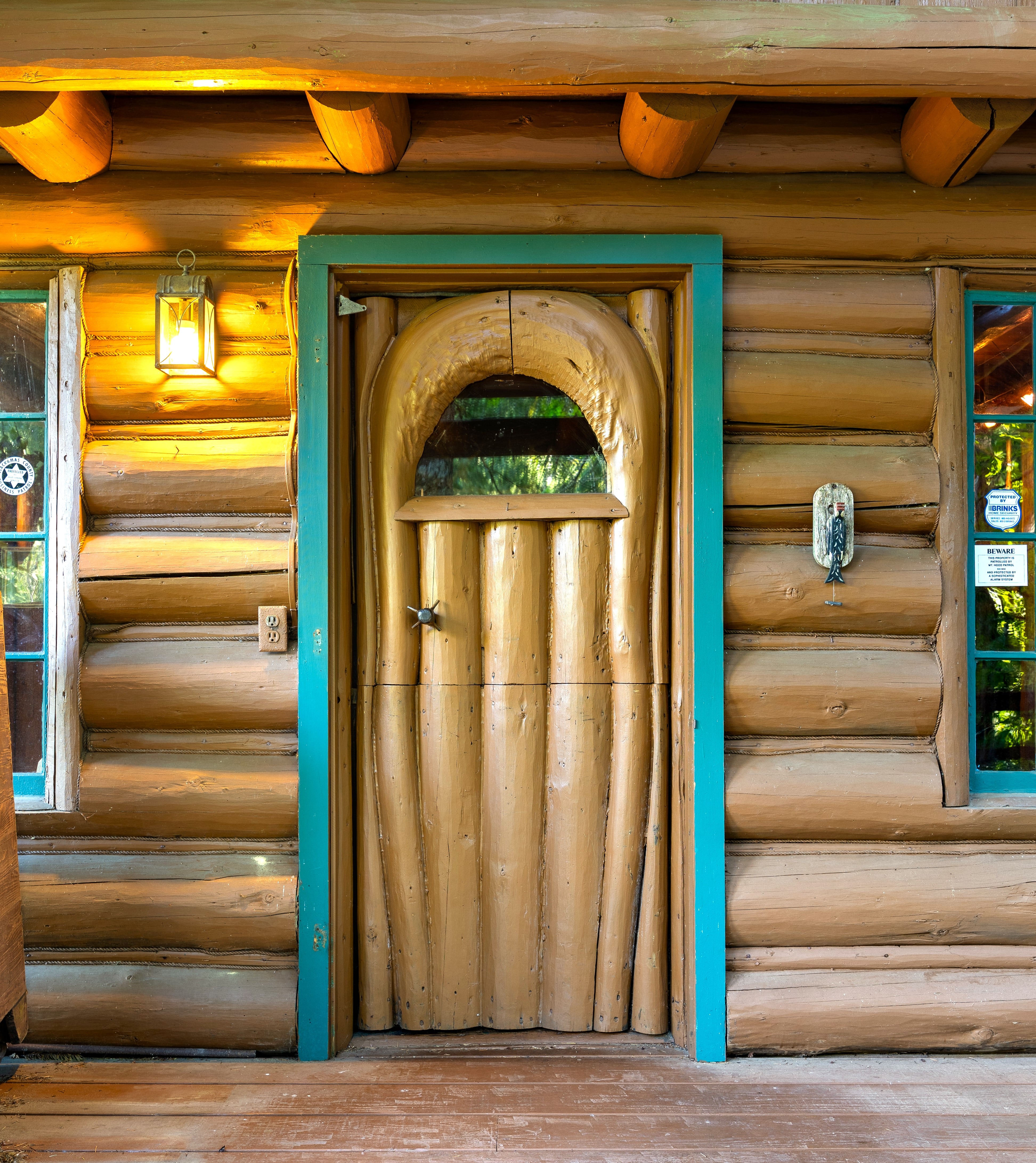
“Only about 25 people had signed up,” Musser recalled. “But when we gathered at the museum Sunday morning, the room just kept filling up. People saw the crowd and joined in.”
Though the Heritage Center opted not to repeat the event, Musser saw potential. In 2005, he launched the first official Steiner Cabins Tour as a fundraiser for the Mount Hood museum. It’s been a popular annual event since and inspired a movement to celebrate these masterpieces of Oregon’s heritage.
Saving the Steiner Cabins, a shared restoration story
This year’s tour, as in previous years, will showcase shining examples of Steiner cabins still surviving. Today, only a couple dozen remain standing with their original architectural touches intact.
The cabins that remain at a level worthy of the tour have not earned that status by being merely frozen in time and untouched. In fact, quite the opposite. Most of the cabins have had to undergo extensive restoration by their owners.
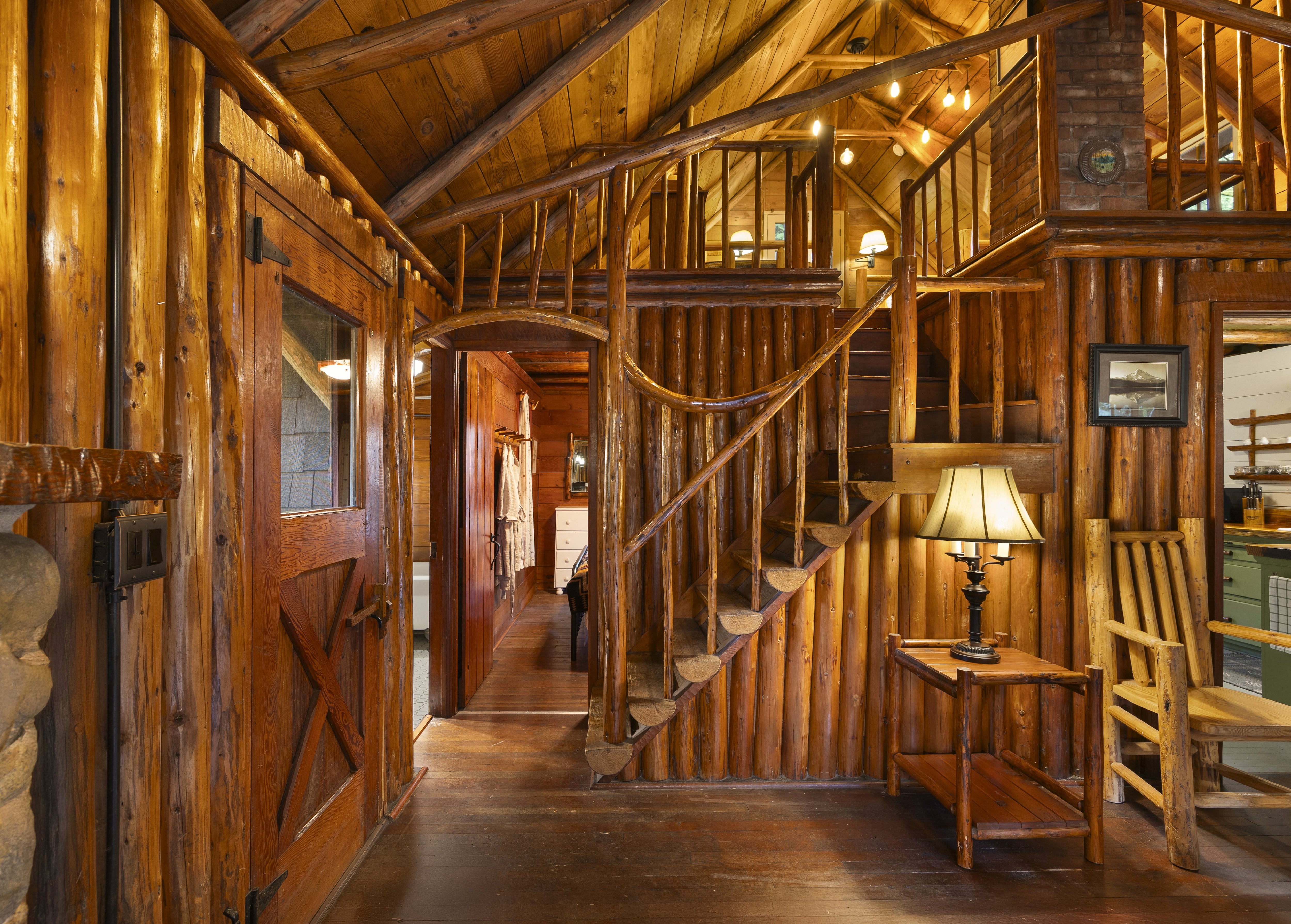
Their forested location, while scenic, is a factor in the cabins’ need for continuous maintenance. The western flank of Mount Hood is a rainforest, which can quickly turn massive logs into mushy mulch. In this sense, it’s perhaps the worst place for the survival of a log cabin.
Also, as real estate trends have changed, so has the pressure on Mount Hood’s historic cabins. What began as retreats for those seeking rustic simplicity gradually gave way to a demand for larger, more modern homes.
Original features — like single-pane windows — were replaced, additions were made, and in many cases, Steiner cabins were remodeled beyond recognition. Some were torn down entirely, replaced with contemporary structures. In one notable example pointed out by Musser, a Steiner cabin in the Woodland neighborhood was demolished and replaced by a two-story modern house built from shipping containers.
Although they followed different paths to the cabins, the current Steiner cabin owners’ stories are strikingly similar. As they described their journeys to me, they found the cabins as if by “happy accident” or “fate” and then felt “compelled” and “called” to save them. And then, sinking in time, energy, and money, they found themselves fully committed. They do not see themselves as cabin “owners” but rather “stewards.”
When George Jutras purchased his cabin in 2014, it was far from the showpiece it is today.
“I didn’t see the cabin as it was,” he told me. “I saw what it had been, and what it could be again.”
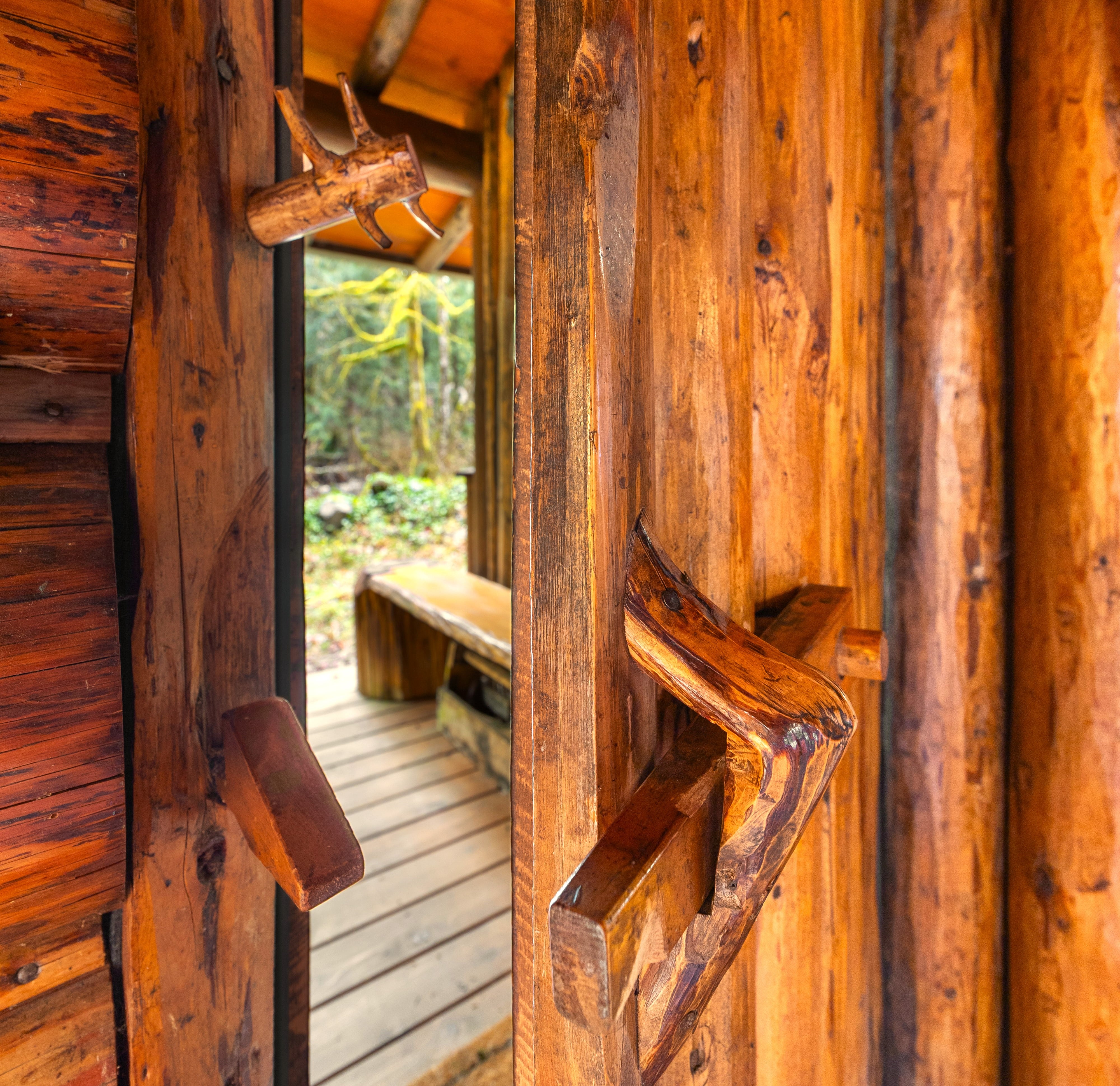
The cabin had a failed cesspool and no working toilet. The roots of a massive Douglas fir had lifted the cabin on one side. If Jutras had not stepped up when he did, the cabin would have inevitably slipped past the point of salvageability.
Jutras turned to log home builder Mark Fitch for help.
“Every square inch of this cabin has been touched,” Jutras said of the restoration. As we chatted beside the crackling fireplace, he reflected that it took Steiner and his family only three months to build this cabin, and took him and Fritch some five years to restore.
Living legacy in logs and stone
This year’s 20th anniversary tour is a tribute to both the cabins and the two people who worked so passionately to protect them. Both Dougherty and Musser passed away since last year’s tour; in many ways, the tour’s return feels like coming full circle.
“As soon as I enter the house, I’m taken back to a different time,” Dougherty told a reporter in 2004. That wonderful power is still accessible today.
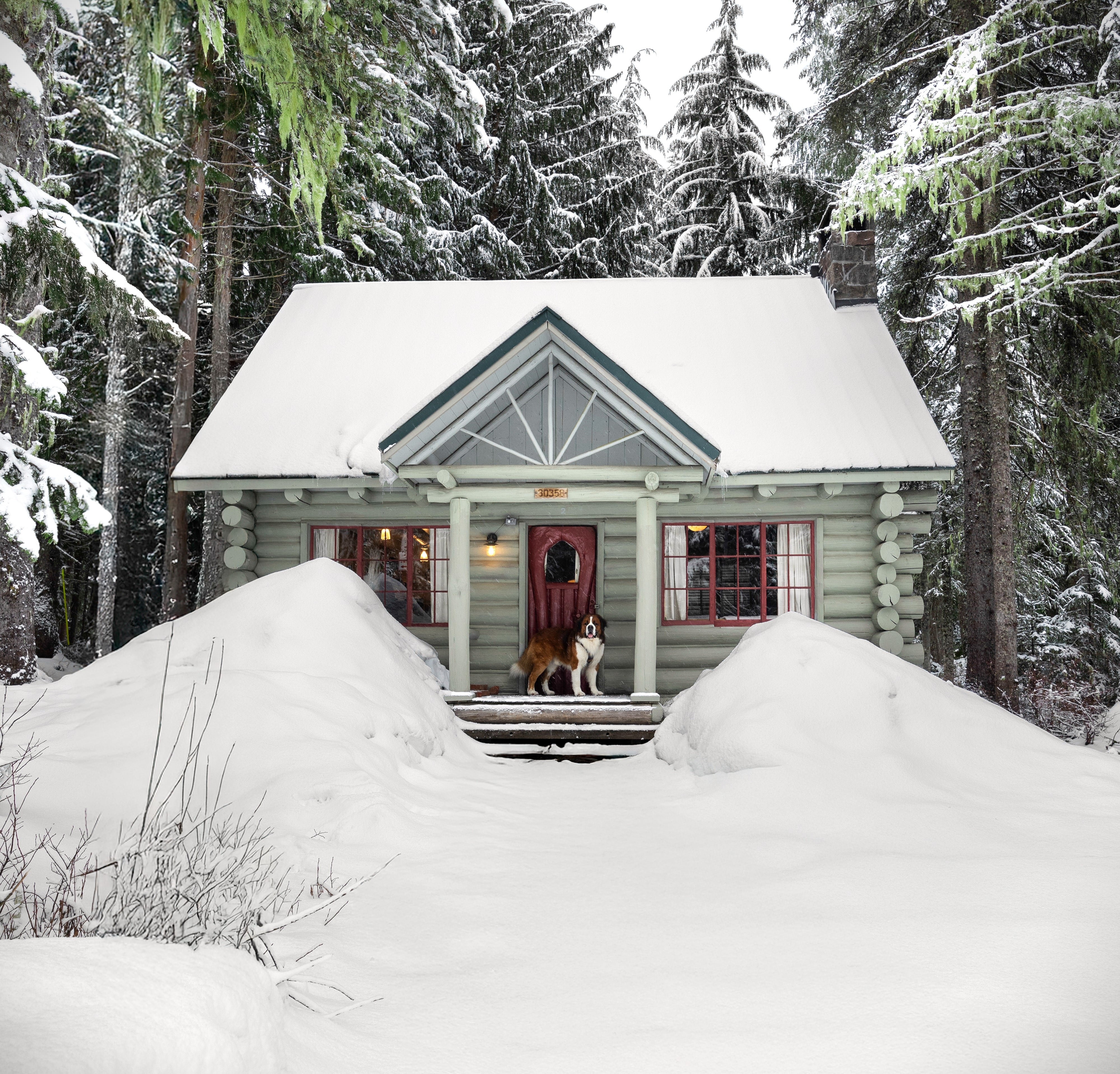
Perhaps that accessibility is what has maintained the Steiner Cabin Tour’s popularity in an increasingly digital era.
As more of modern life is lived via virtual interactions, Steiner’s homes offer a grounding experience: hand-hewn logs, iron latches, the scent of wood smoke, the creak of footsteps on fir floors. In their tactile reality, Steiner cabins connect visitors to a place made not just of wood and stone, but of memory and meaning — and the hands that shaped them.
News Source : https://www.opb.org/article/2025/06/28/mount-hood-oregon-hand-built-steiner-cabins-annual-tour/
Other Related News
06/28/2025
At one point half of the government was convening in Salem and half in Oregon City
06/28/2025
DEAR MISS MANNERS I like pretty clothes I like cute shoes and accessories and I think clot...
06/28/2025
Today lets look at two different questions from two different clients As always if one per...
06/28/2025
Reminder Same Day Saturday Clinic openSame Day Clinic Open Saturdays Dunes Family Health ...
06/28/2025









